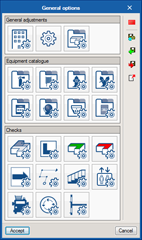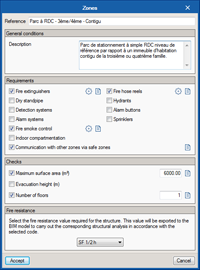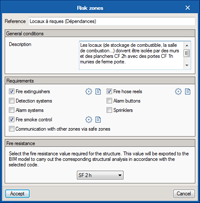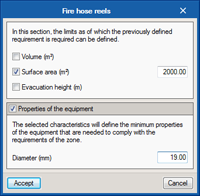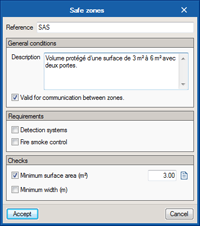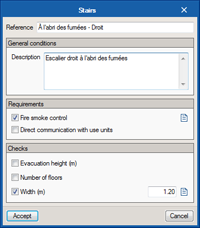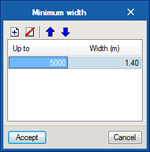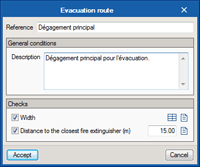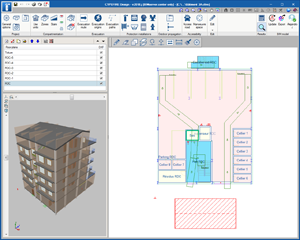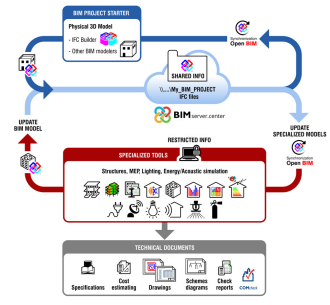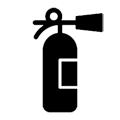
Design of fire safety installations
CYPEFIRE Design is an application created to help the designer during the process of designing and verifying the characteristics of the building and of the fire protection installations. The workspace allows to create and quickly edit the main characteristics of a fire protection project (compartmentation of zones, limitation of external propagation, means of evacuation of occupants, protection facilities, access for firefighters, etc.).
CYPEFIRE Design is integrated in the Open BIM workflow via the BIMserver.center platform.
Working with BIMserver.center
Users must register on the BIMserver.center web platform to be able to use the application. Once the program has been downloaded and installed, as well as the BIMserver.center synchroniser, new projects created by users must have a project lodged on the platform, which will allow the collaborative Open BIM workflow to take place.
CYPEFIRE Design can be downloaded from the BIMserver.center platform.
Field of application
CYPEFIRE Design is an application that allows the design of fire protection installations with customized configurations, as well as the possibility of using the predefined codes that exist in the software.
Programs settings
The program workspace allows you to create and introduce all the necessary elements for a fire protection installation in a quick and easy way.
In addition, from the programs settings panel you can define all the checks you want to perform on the elements of the fire installation (areas, risk areas, safe areas, stairs, routes, evacuation routes...).
Libraries
The program offers a selection of elements whose characteristics are stored in different libraries (fire extinguishers, fire hose reel, dry column, hydrants...). The properties of each element are defined from the catalogs of the main manufacturers of the sector, however, these libraries are fully editable by the user to modify the parameters or add new elements if he considers it.
Zones
The program allows you to create and enter the zones on the model and apply the necessary checks.
On the zones you can edit a multitude of parameters: requirements of fire extinguishers, sprinklers, alarm systems, and include the article and the description of the standards that bind this requirement, the limits of surface, volume and height from which to demand these requirements.
Checks for surface, height and number of plants and even the required fire resistance of the structural elements can be checked later.
Risk areas
The risk areas are those spaces that represent a greater degree of danger, which is why it is stored inside CYPEFIRE Design. Inside risk areas, as in the zones, the user can edit multiple parameters of the requirements, such as the checks and fire resistance.
Safe areas
Safe areas are spaces that are to be compartmentalized within a space or require certain kinds of spaces to have a greater degree of security. These spaces are provided in many international regulations and have different checks, both surface and width.
Stairs
The level of protection of the stairs varies depending on the fire resistance indicated by each regulation, as well as whether they are open or outdoors, with CYPEFIRE Design you can edit both the height, number of floors you serve and minimum width of the sections.
The smoke control and the isolation of the stairs are requirements that we can activate to check on our model.
Outside propagation
CYPEFIRE Design includes the tool to perform the checks related to external propagation.
With this option we can represent the cases of our model in the application and verify that all the distances are at least sufficient to comply with what is prescribed in the DB SI.
Evacuation of occupants
Carrying out the design of the evacuation routes with CYPEFIRE Design is very easy, because the application will guide the user to introduce routes where they have not been arranged and will carry out the checks that have been defined:
- Minimum width
- Maximum distance to fire extinguisher
Evacuation routes
In order to show clear and concise results, the user of CYPEFIRE Design can decide which evacuation routes he wants to check, both the maximum distance traveled by the occupants and the minimum number of achievable exits are possible checks.
With the simple tool, you can select to which evacuation routes these checks are applied to.
Protection facilities
CYPEFIRE Design includes all the equipment to be able to carry out a fire protection installation. Among the equipment we find:
- Fire extinguishers
- Equipped fire hydrants
- Alarm system
- Dry column
- Alarm buttons
- Hydrants
- Central detection
- Detectors
Firemen intervention
CYPEFIRE Design users have two graphic tools to check the minimum dimensions of the maneuvering spaces and the approach roads that allow the fire brigade to access the building.
Open BIM workflow
CYPEFIRE Design is a tool integrated in the Open BIM workflow. The integration is carried out through the exchange of data files in the IFC4 standard between the different applications that operate on the same project.
Thanks to this communication CYPEFIRE Design exports the information of the sectors to carry out the calculation in CYPECAD, it also communicates with CYPELUX to share the information of the roads and the equipment.
Documentation
CYPEFIRE Design can generate the following documentation:
- Checks: A summary list in which all the checks that are made on the main elements of the work appear. Quickly and easily you can see what errors exist in the model.
- Project: The project is a document that shows in detail the main elements of the work, the checks that are carried out on them, with the article and the description of the standard introduced.
User license
To be able to work with CYPEFIRE Design, users simply require the permits to be able to use this program.
Tel. USA (+1) 202 569 8902 // UK (+44) 20 3608 1448 // Spain (+34) 965 922 550 - Fax (+34) 965 124 950
